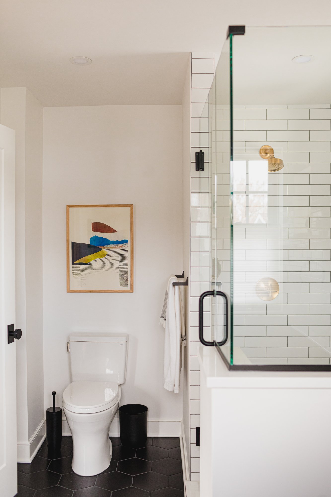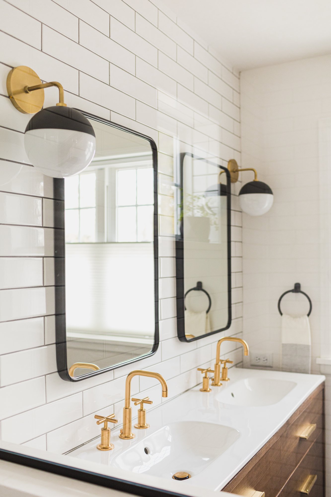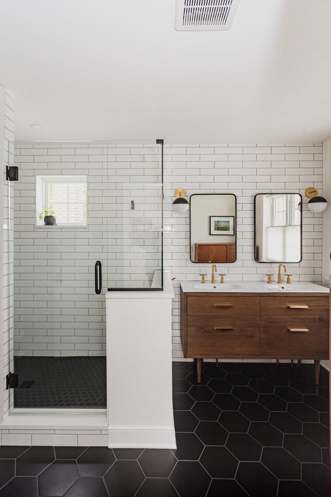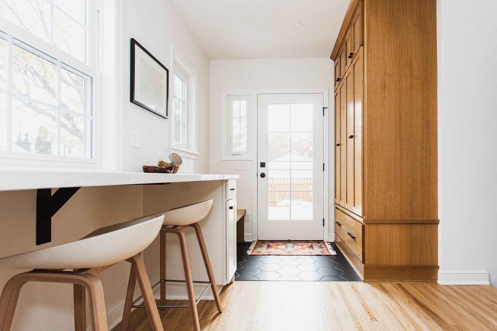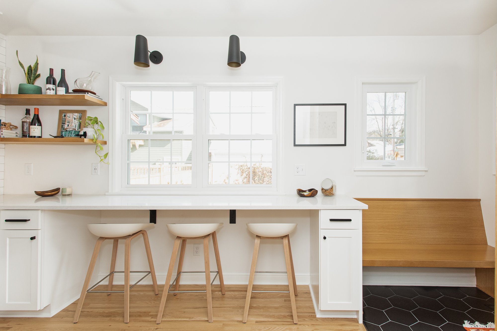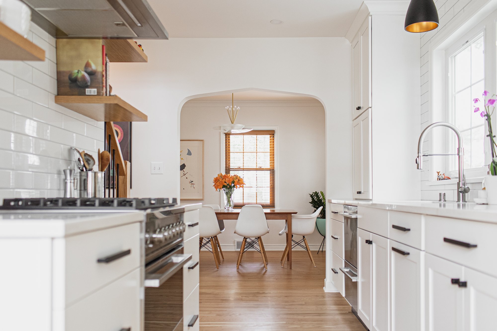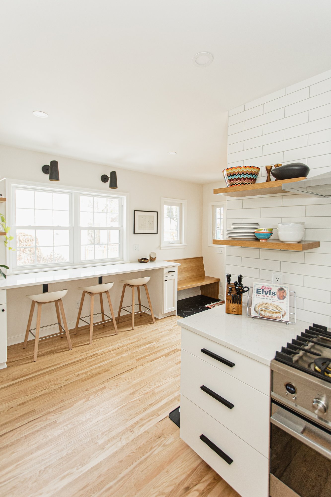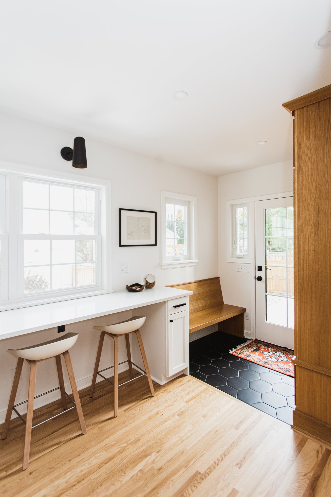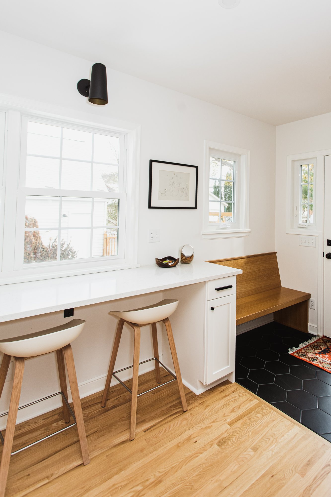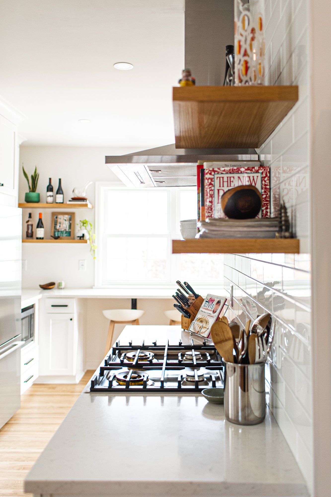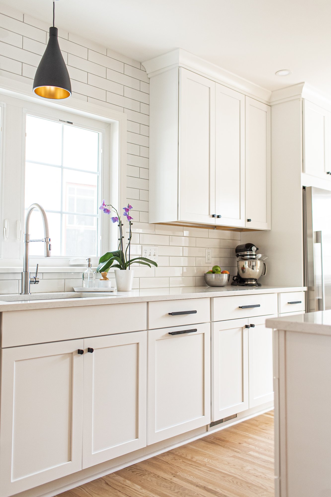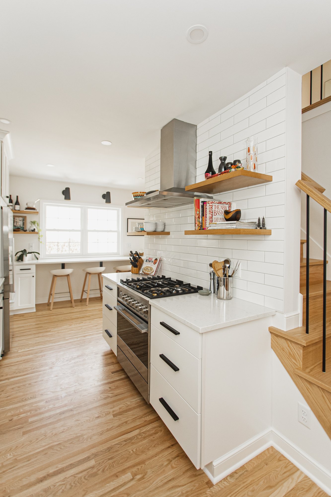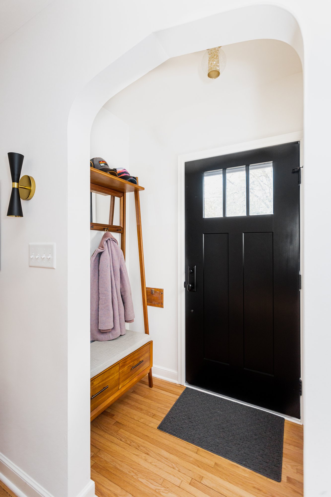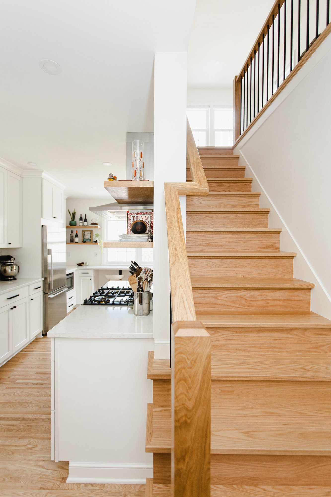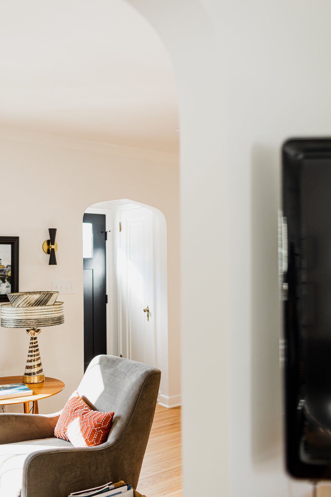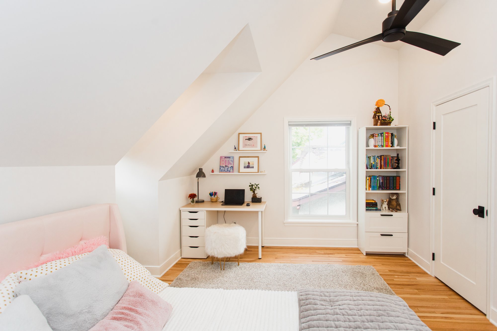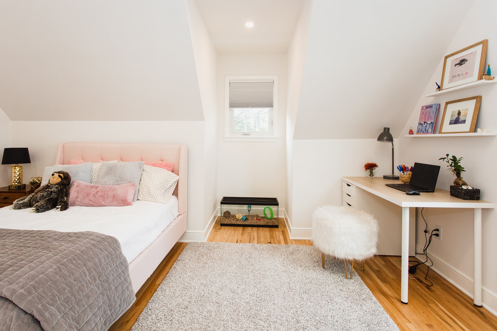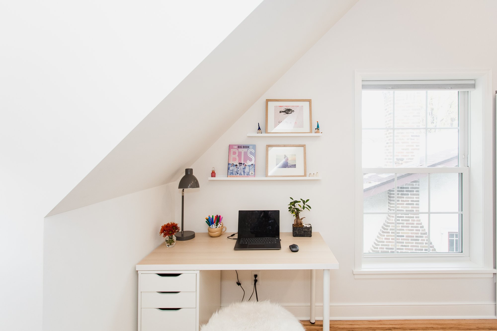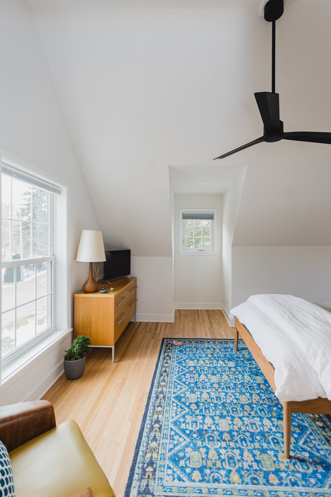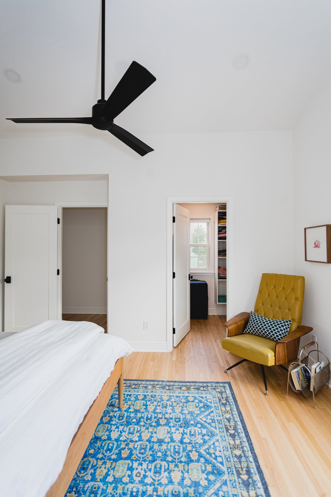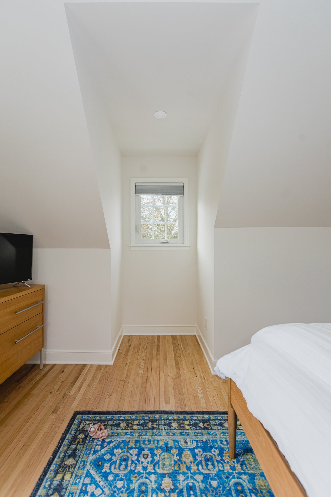Modern Cape Cod
.jpg?width=6720&height=4480&name=1C5A4189%20(1).jpg)
1,500 sqft
3 Bedrooms
3 Bathrooms
Completed: 2020
Modern Cape Cod
This traditional cape cod style home was feeling a bit small and cramped. The goal wasn’t to create a much bigger home; rather an overall smarter and efficient use of space. In addition to remodeling the current spaces, we also added on a mudroom, opened up the staircase into the kitchen, and added an entire bathroom on the upper level. Aesthetically, we loved the challenge of weaving a more modern style into a traditional cape cod.
Highlights
- The mudroom has a stunning white oak custom built-in for just the right amount of storage for this family.
- They work from home at the back counter so a pretty view of the backyard was a must.
- Lots of counter space just where they need it in this small kitchen that works like a dream even when entertaining.
- The vaulted second floor adds a wow factor you would expect.
FROM DESIGN TO PLANNING TO CONSTRUCTION YOU SPEND A LOT OF TIME WORKING WITH THE O&A TEAM AND AT EVERY TURN WE FELT SUPPORTED AND HEARD.
-Peter | South Minneapolis
Ready to Get Started?
We believe home renovations don’t have to be stressful or overwhelming; that honest communication and a clear plan of action make all the difference. Offering full-service remodels and new-build construction in the Twin Cities and beyond, our team of experts is here to deliver your best version of home.


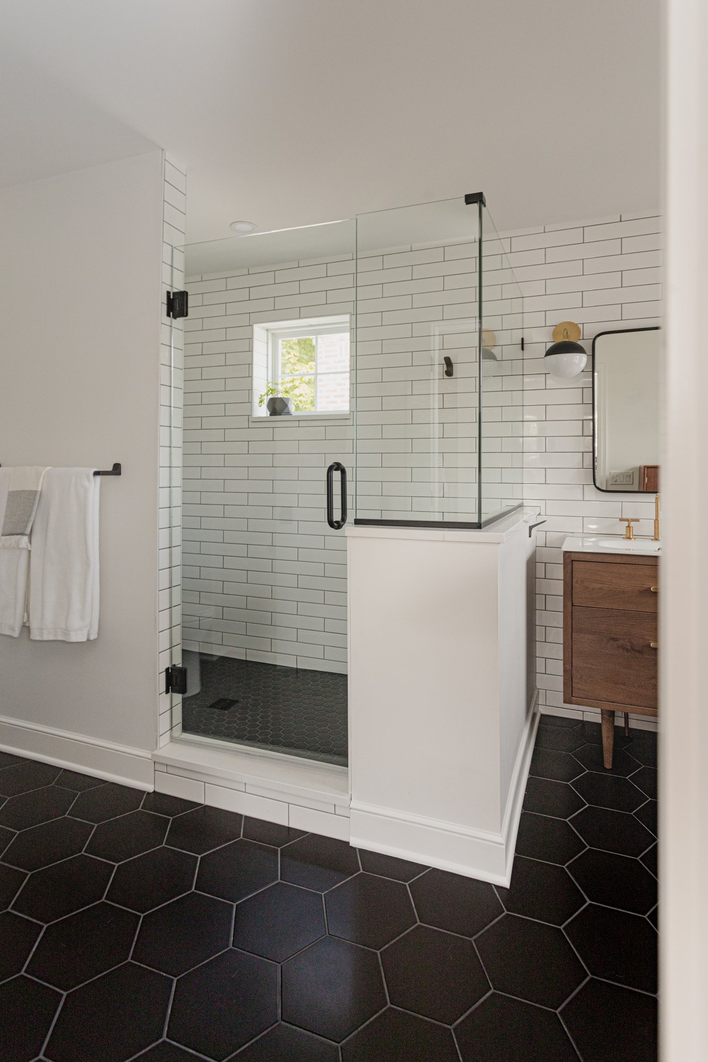
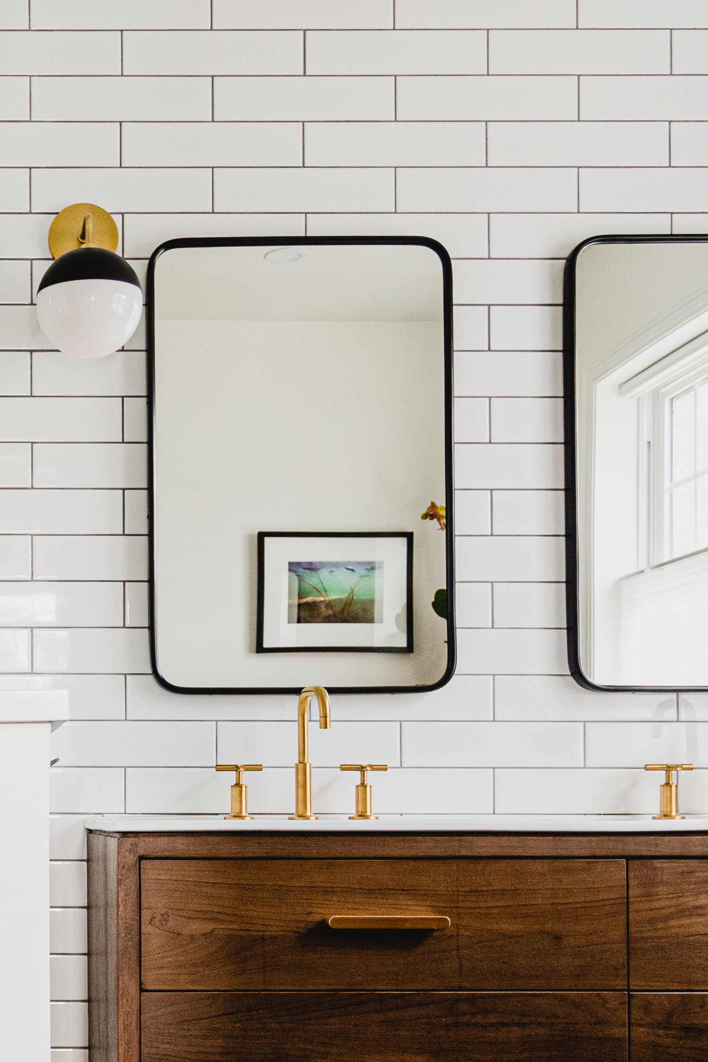
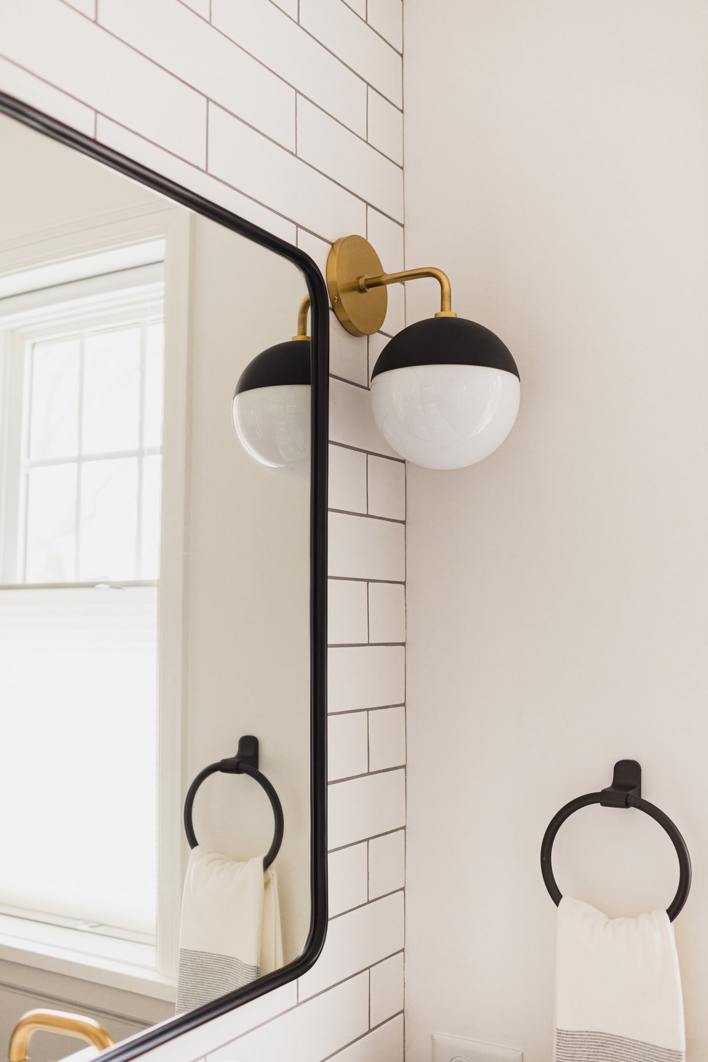
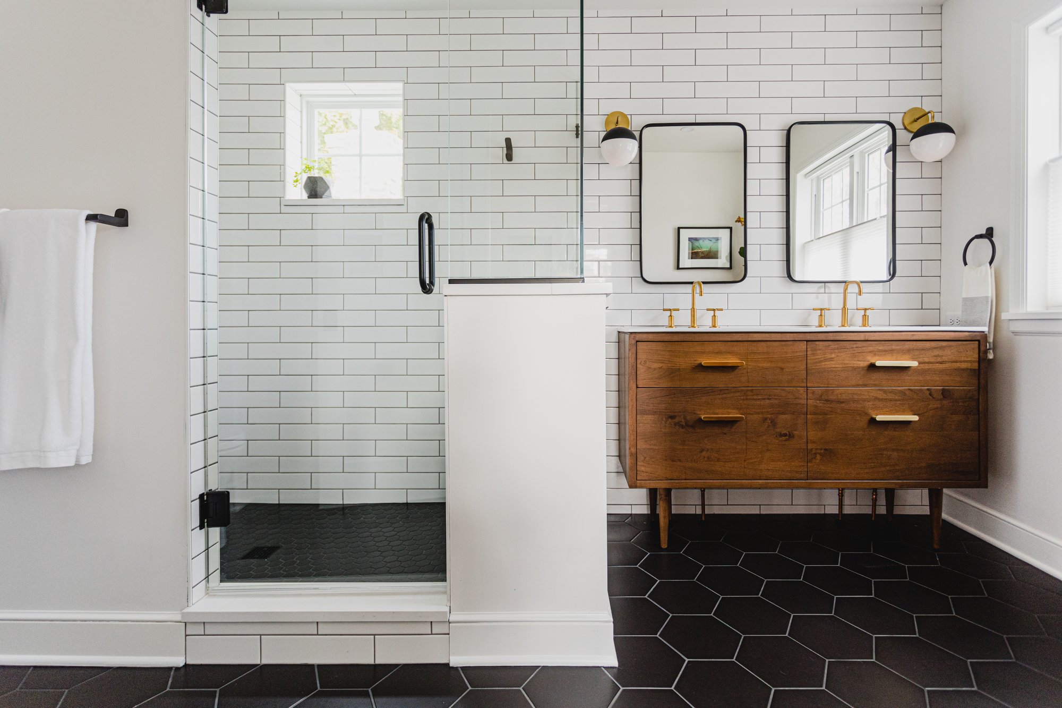
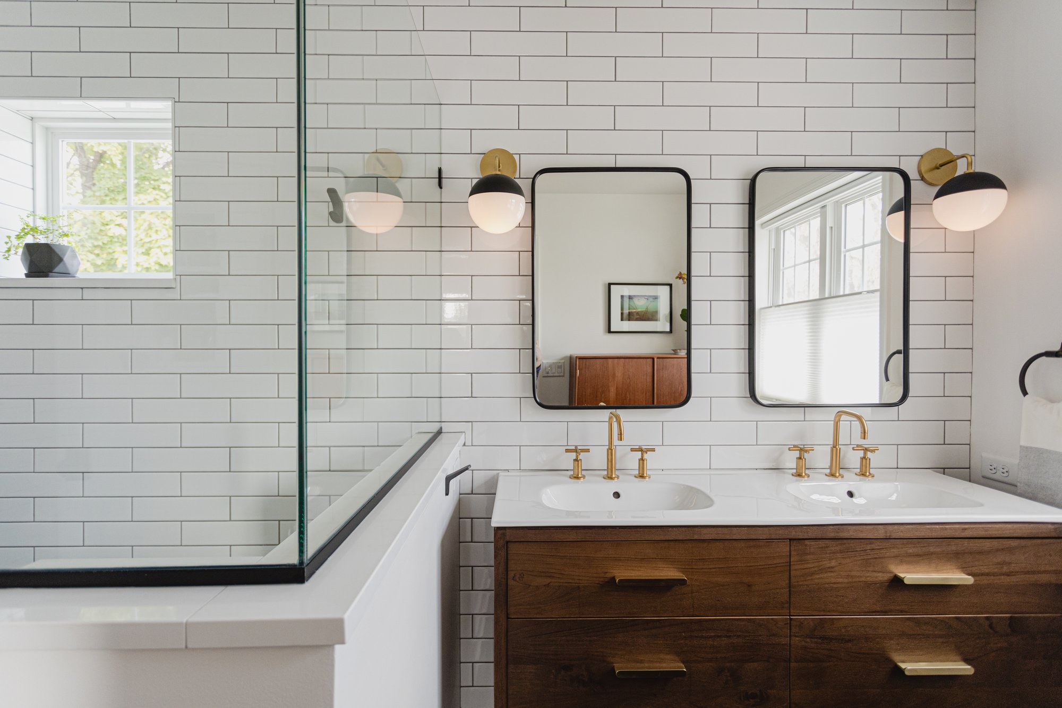
.jpg?width=2000&name=1C5A4256%20(1).jpg)
