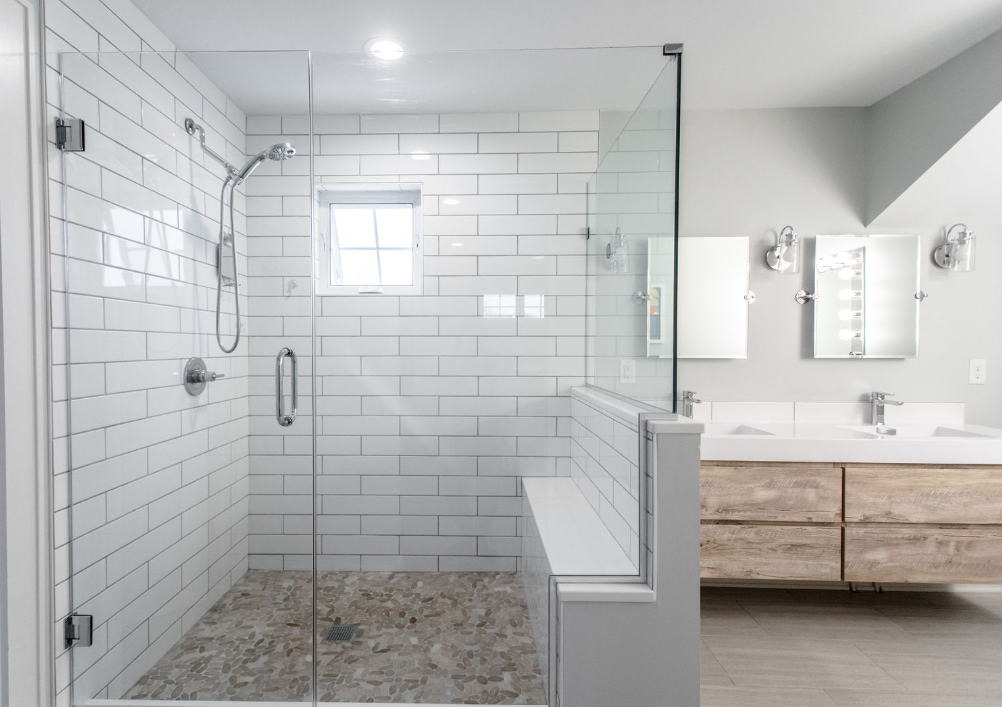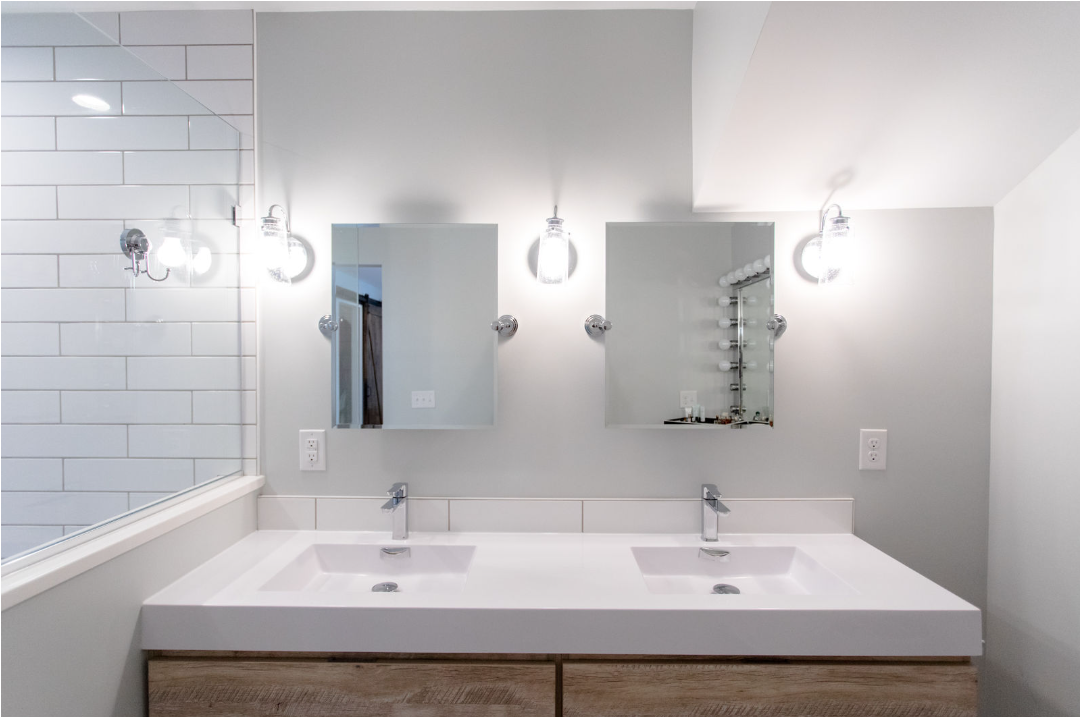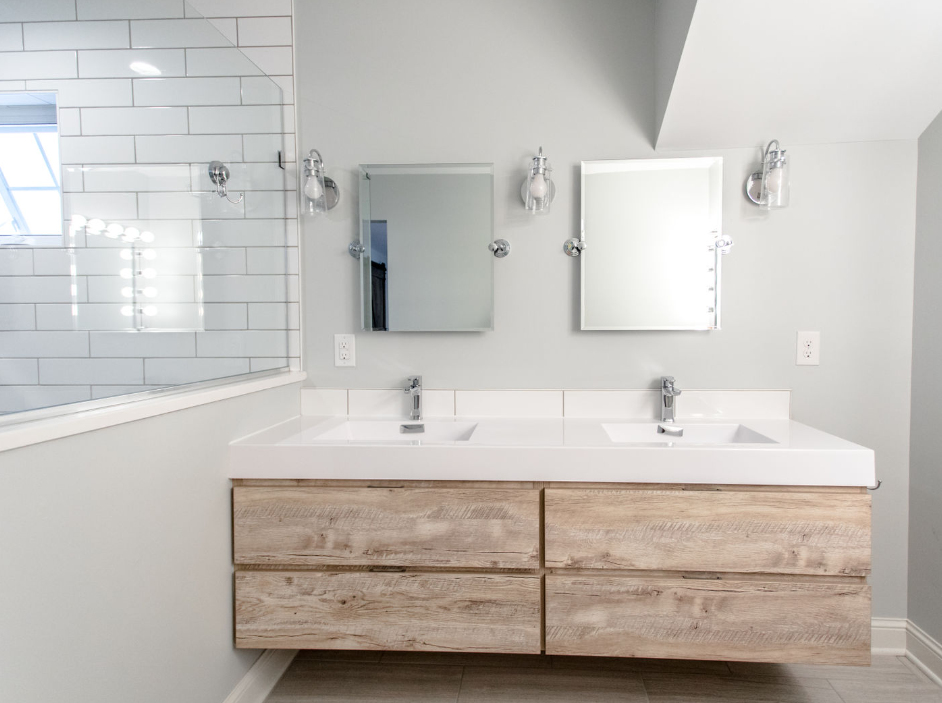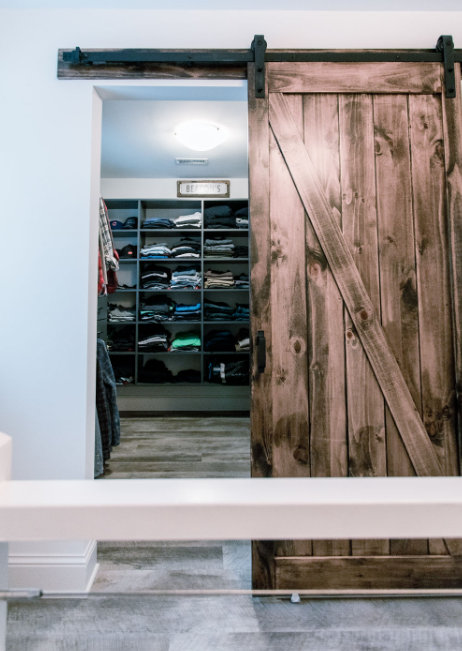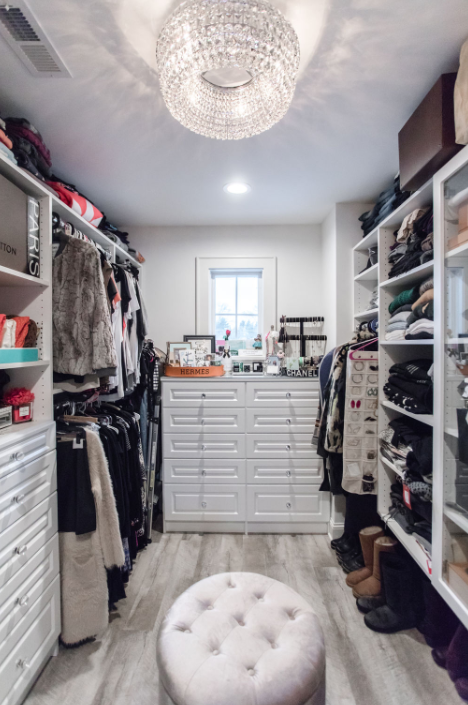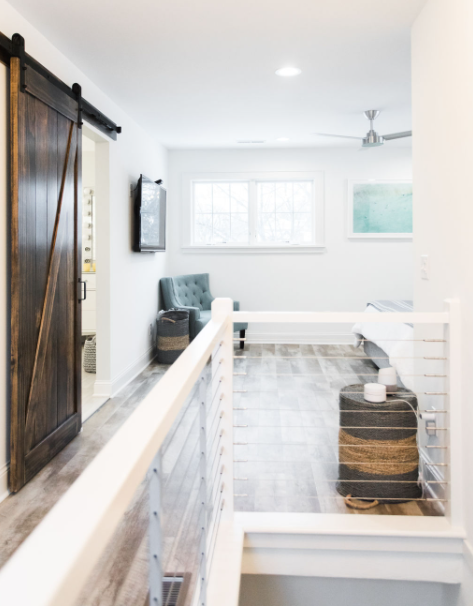Hawaiian Hide-a-way
800 SF
1 BEDROOM
1 BATHROOM
COMPLETED: 2019
Hawaiian Hide-a-way
Our homeowners escaped the cold long Minnesota winters every year and spend a month in Hawaii surfing and sun bathing. They wanted to bring the Hawaiian lifestyle home in this beachy second floor addition. We designed the space solely around the two of them with his and hers walk-in closet and a spacious master bathroom.
Highlights
- Airy cable rail system around the stairs and barn doors give this space a trendy beach feel
- The driftwood flooring and mix of natural woods bring elements of natural into the space
- Large master bedroom space
- His and Hers walk-in closets for ample storage
- Fun master bath with beach scene wall paper in the water closet, pebble stone tile for the shower floor and a floating vanity.
FROM DESIGN TO PLANNING TO CONSTRUCTION YOU SPEND A LOT OF TIME WORKING WITH THE O&A TEAM AND AT EVERY TURN WE FELT SUPPORTED AND HEARD.
-Peter | South Minneapolis
Ready to Get Started?
We believe home renovations don’t have to be stressful or overwhelming; that honest communication and a clear plan of action make all the difference. Offering full-service remodels and new-build construction in the Twin Cities and beyond, our team of experts is here to deliver your best version of home.


