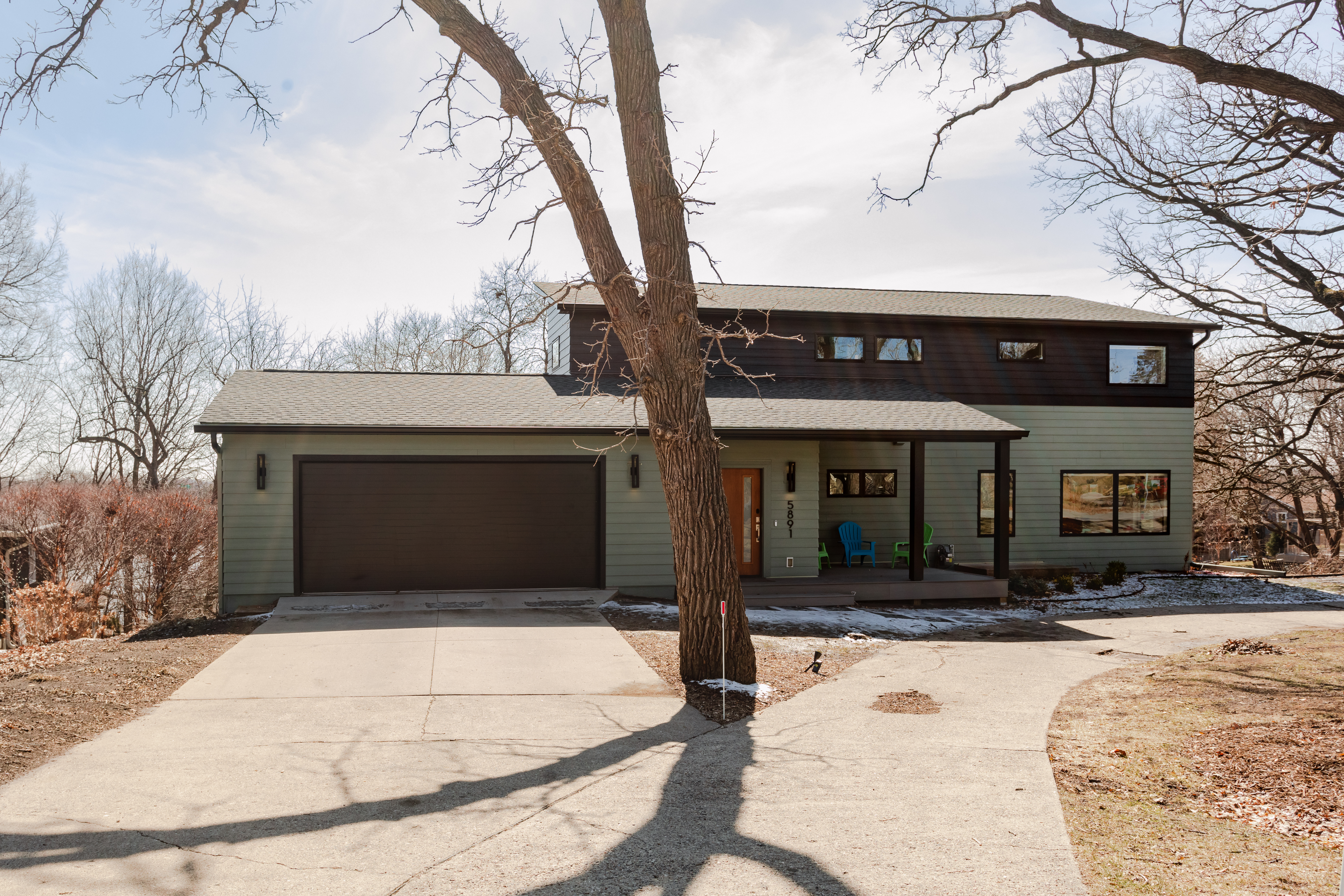
- June 22 2023
- Oak and Arrow Homes
Sunrise Drive Exterior
The Sunrise Drive exterior is a stunning example of Pacific Northwest architecture with an eastern Asian influence. The use of natural materials such as wood and earth tone colors with the surrounding environment, creates a harmonious and serene atmosphere. The large windows allow for ample natural light to flood the interior, further enhancing the connection to nature. The design of the exterior is both functional and beautiful, with a deck perfect for enjoying the views of the surrounding landscape.
The Sunrise Drive homeowners wanted the home to feel grounded and centered within the property. Despite being an urban location, the home is nestled in with mature oak trees, perched on a hill and overlooking Grass lake. Making sure it felt nestled into the environment was paramount.
BEFORE
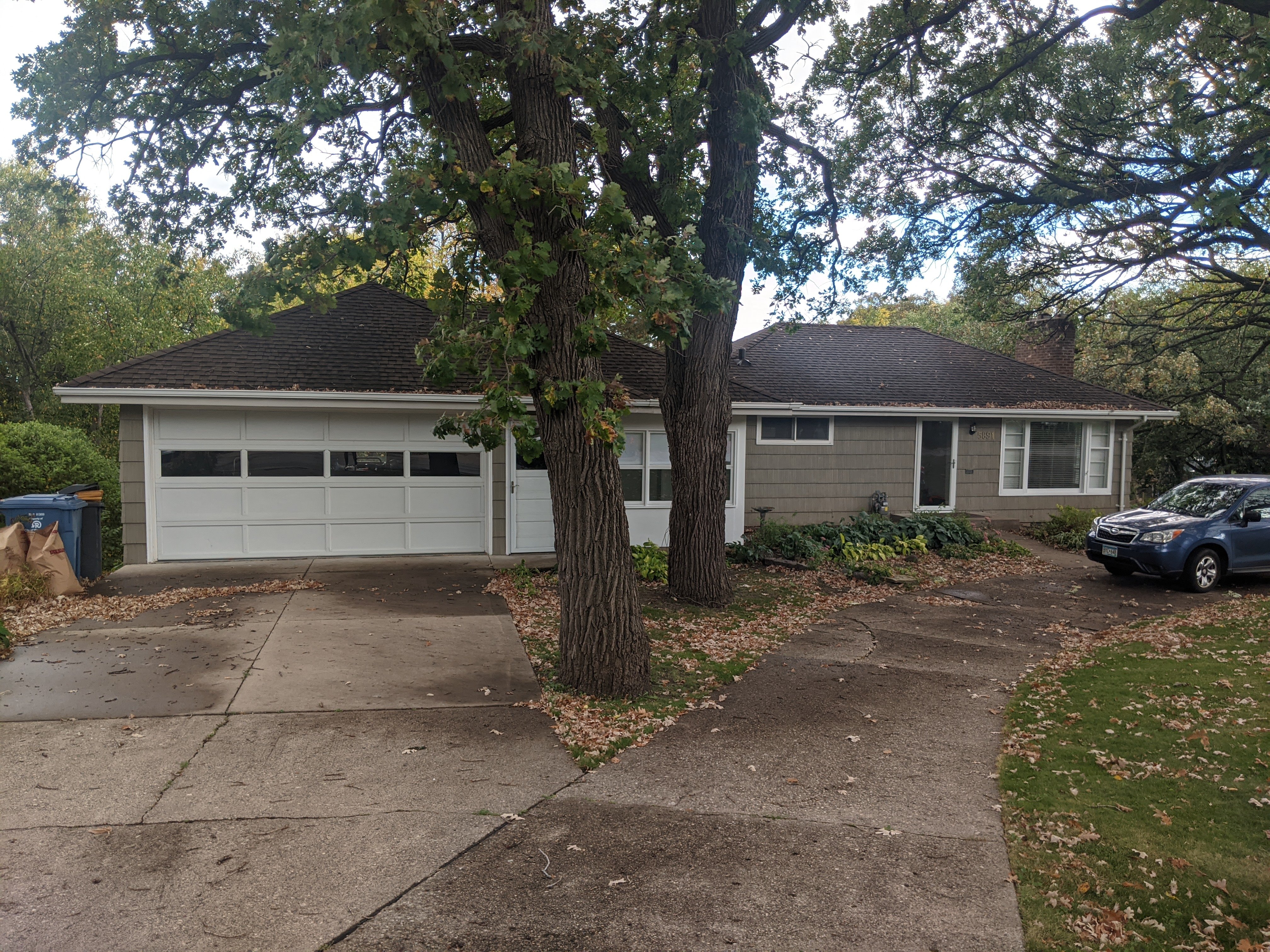
AFTER
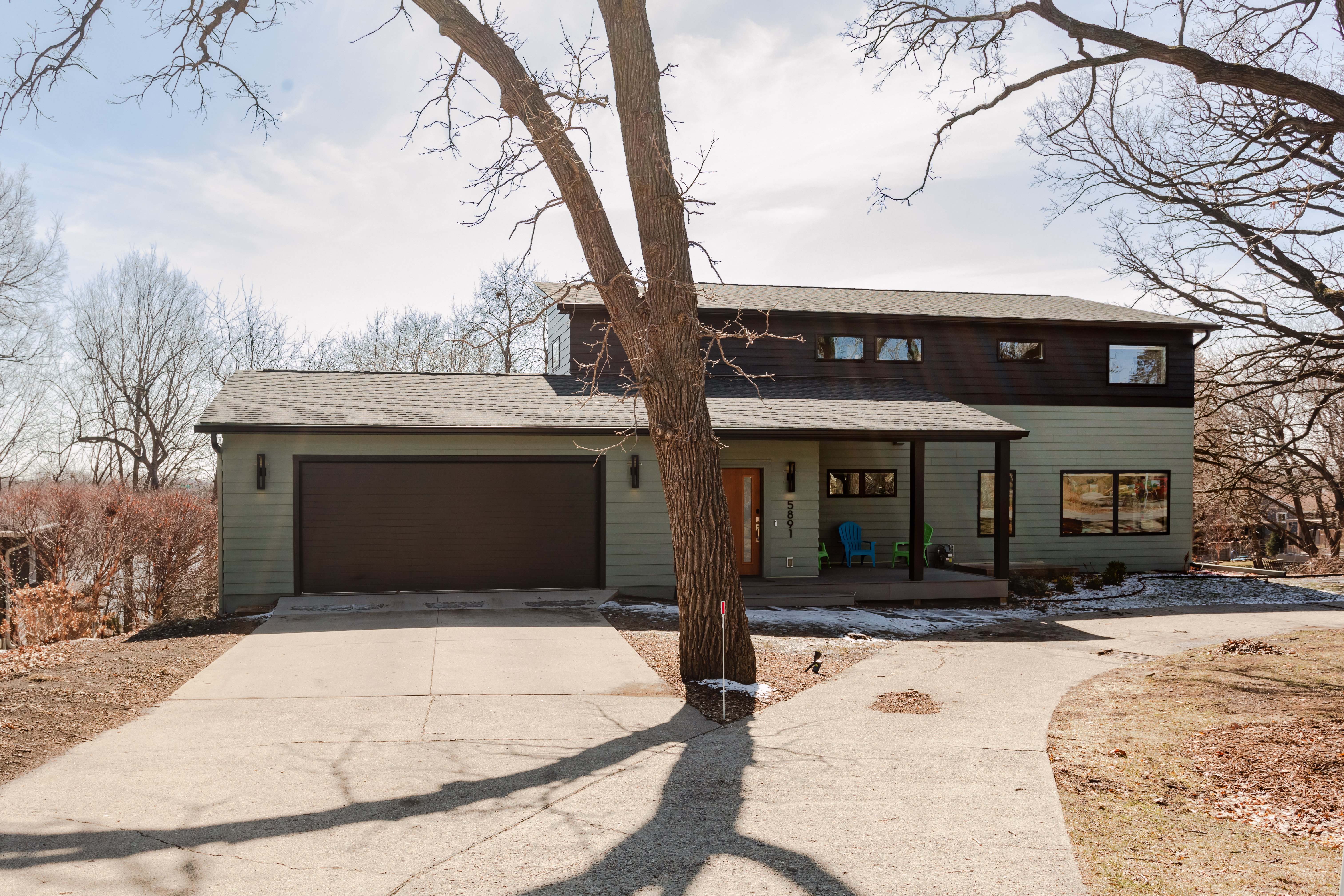
To further enhance the connection with the surrounding neighborhood, the homeowners decided to create a spacious covered front porch that exudes a welcoming atmosphere. The porch not only adds to the curb appeal of the home, but also provides a perfect spot for neighbors to stop by and say hello. While the remodel focused on the home, the homeowners are excited about the possibilities that the lot has to offer for future landscaping. The mature oak trees and serene views of Grass Lake provide the perfect backdrop for creating a beautiful outdoor space that complements the functionality and beauty of the home's exterior. With the addition of the front porch and potential future landscaping, the Sunrise Drive home is sure to be the heart of the neighborhood.
BEFORE
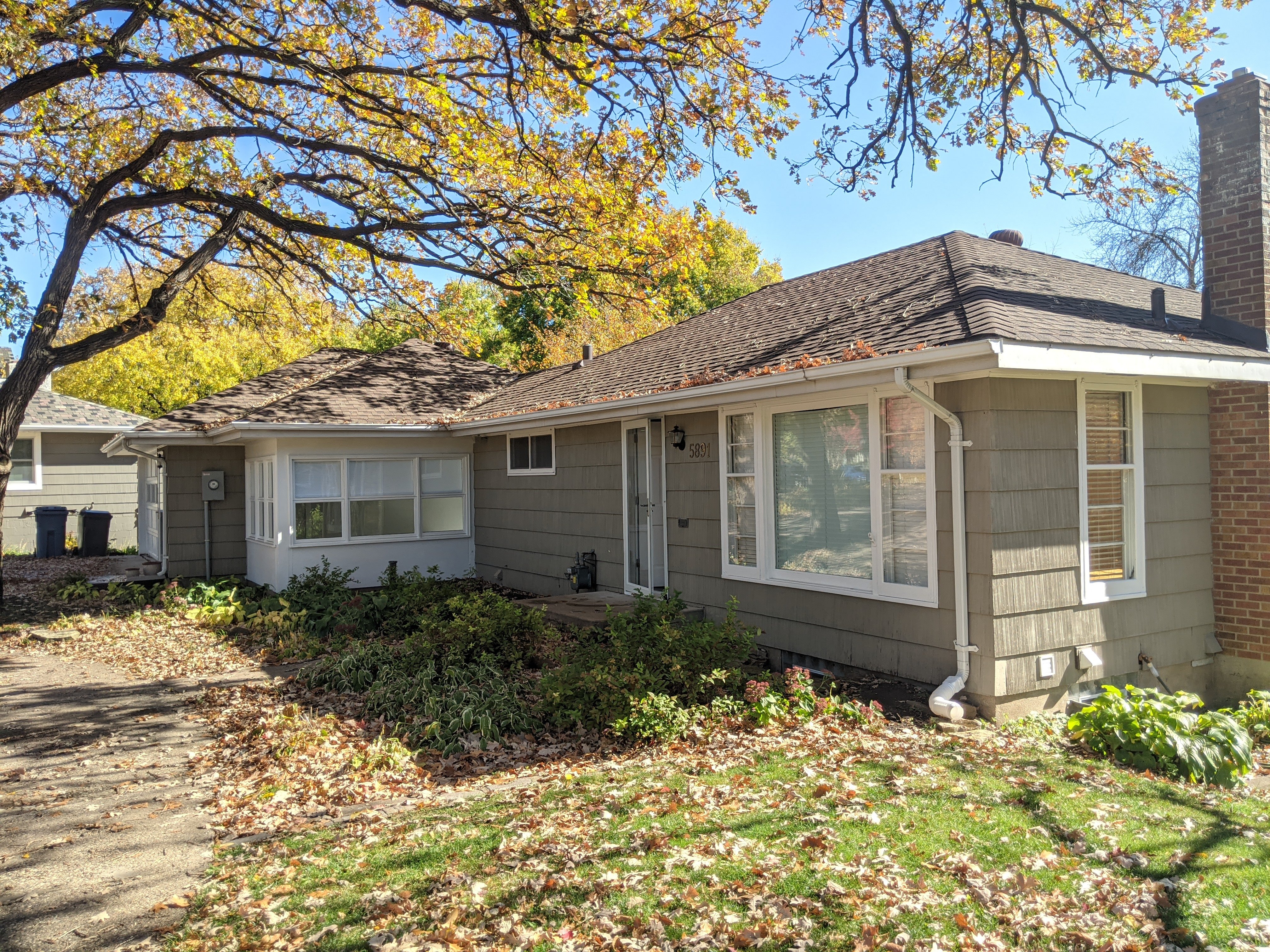
AFTER
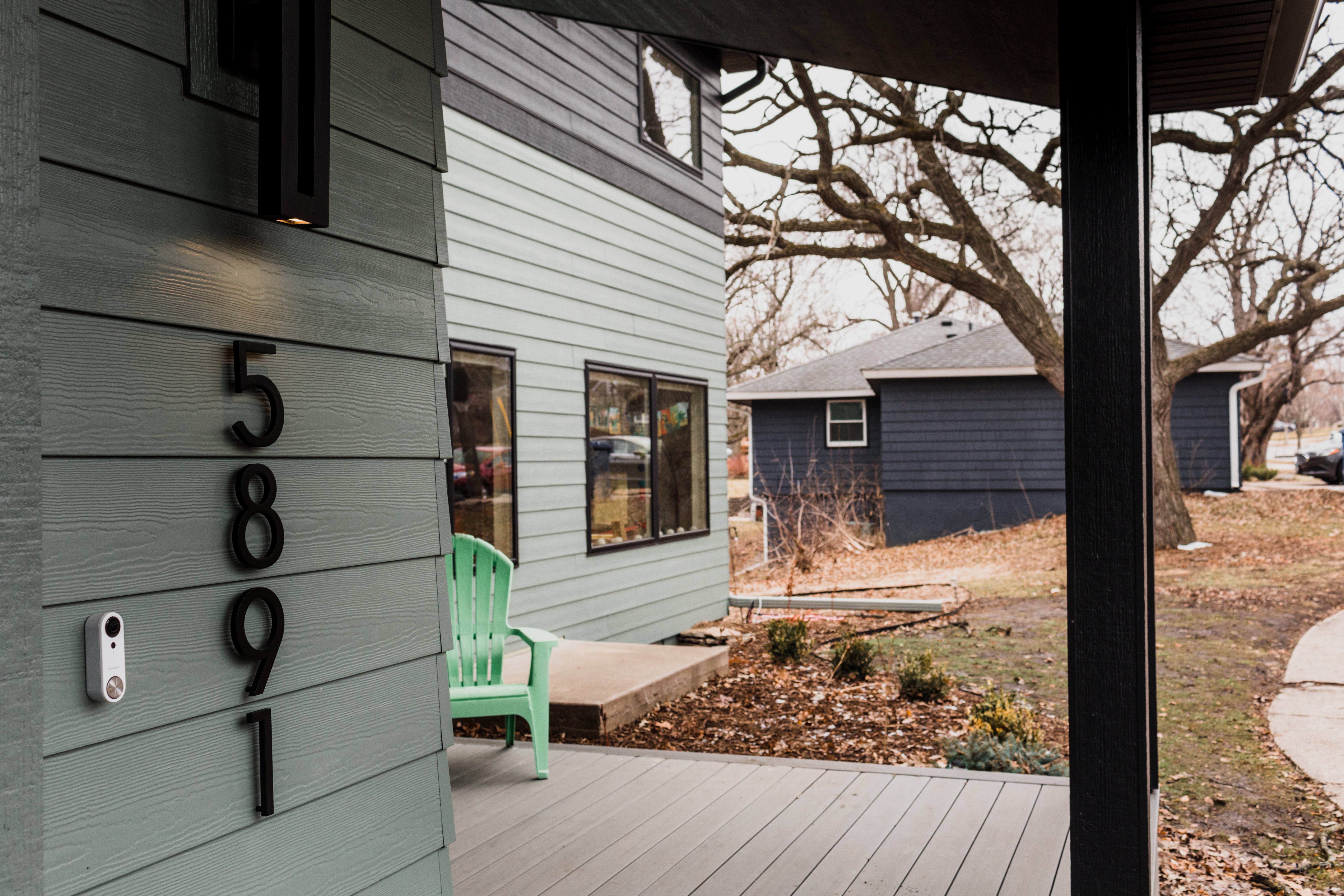
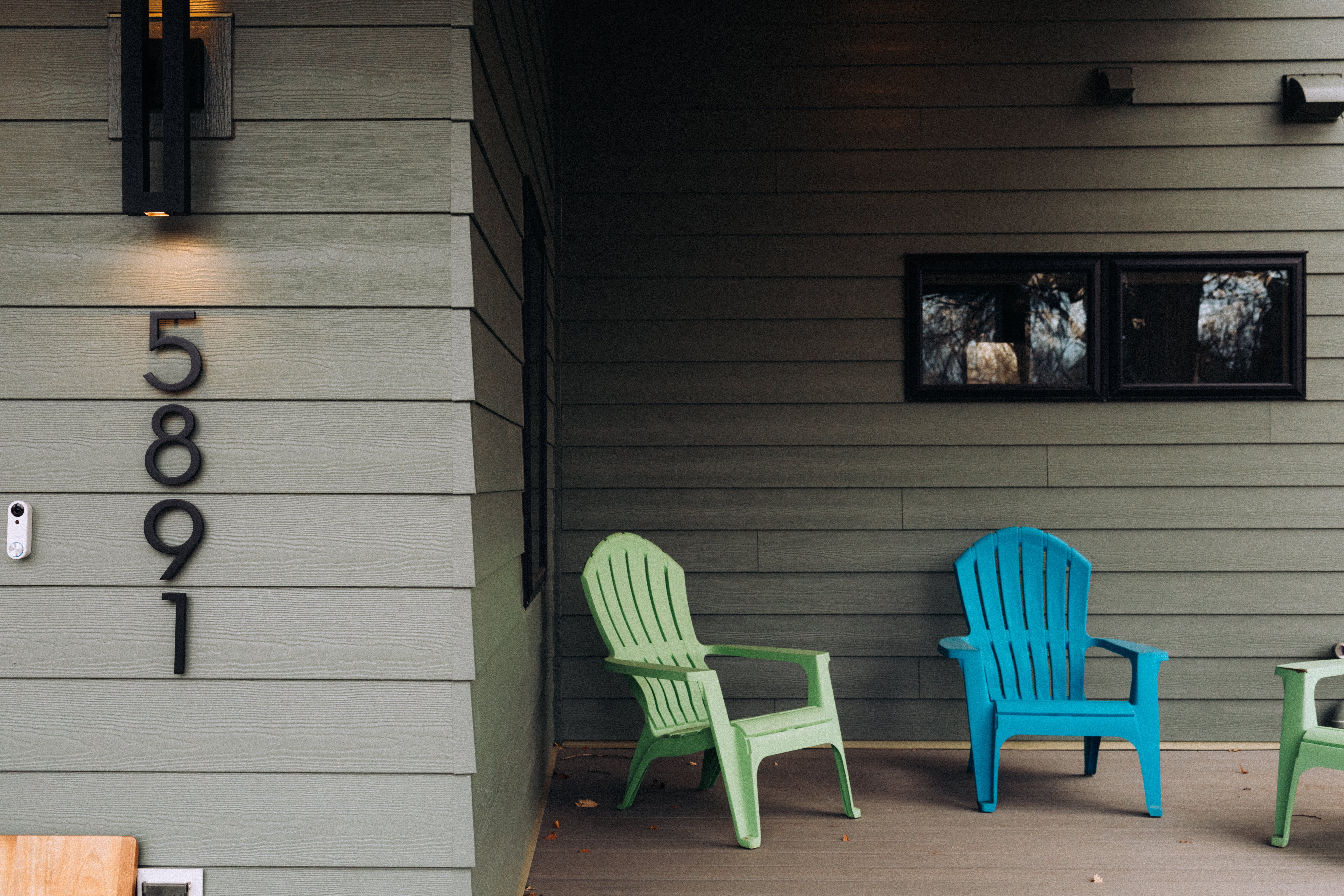
The homeowners not only focused on enhancing the beauty of the exterior, but also made functional improvements to the garage. The garage had a full room underneath, but years of salt and vehicle use had corroded the concrete floor. To fix this, we removed the old concrete and set new panels, which allowed them to cantilever the side and make the garage 4 feet wider. This upgrade not only improved the functionality of the garage, but also added to the overall aesthetic appeal of the home. The use of natural materials and earth tones continued in the garage remodel, creating a seamless connection with the rest of the home. With the addition of the garage upgrade, created a space of both form and function.
Ready to see the inside? Check out the main floor here and second floor here.

Leave Your Comment
Many desktop publish packages web page editors now use model text
search for sites their infancy.