- March 29 2024
- Oak and Arrow Homes
Brick Cape Reveal
As our homeowners walked through this charming 1940's home they knew there was great potential for their family of four to grow into. The spacious outdoor area, with its picturesque backdrop of the Minnehaha Creek, offered endless possibilities for outdoor activities and the creation of a possible garden oasis. The natural boundary of the creek provided a unique sense of privacy and a deep connection to nature that our homeowners found truly special. With the potential for expansion and the peaceful surroundings, this property was the perfect place for their family to put down roots and create lasting memories.
Before
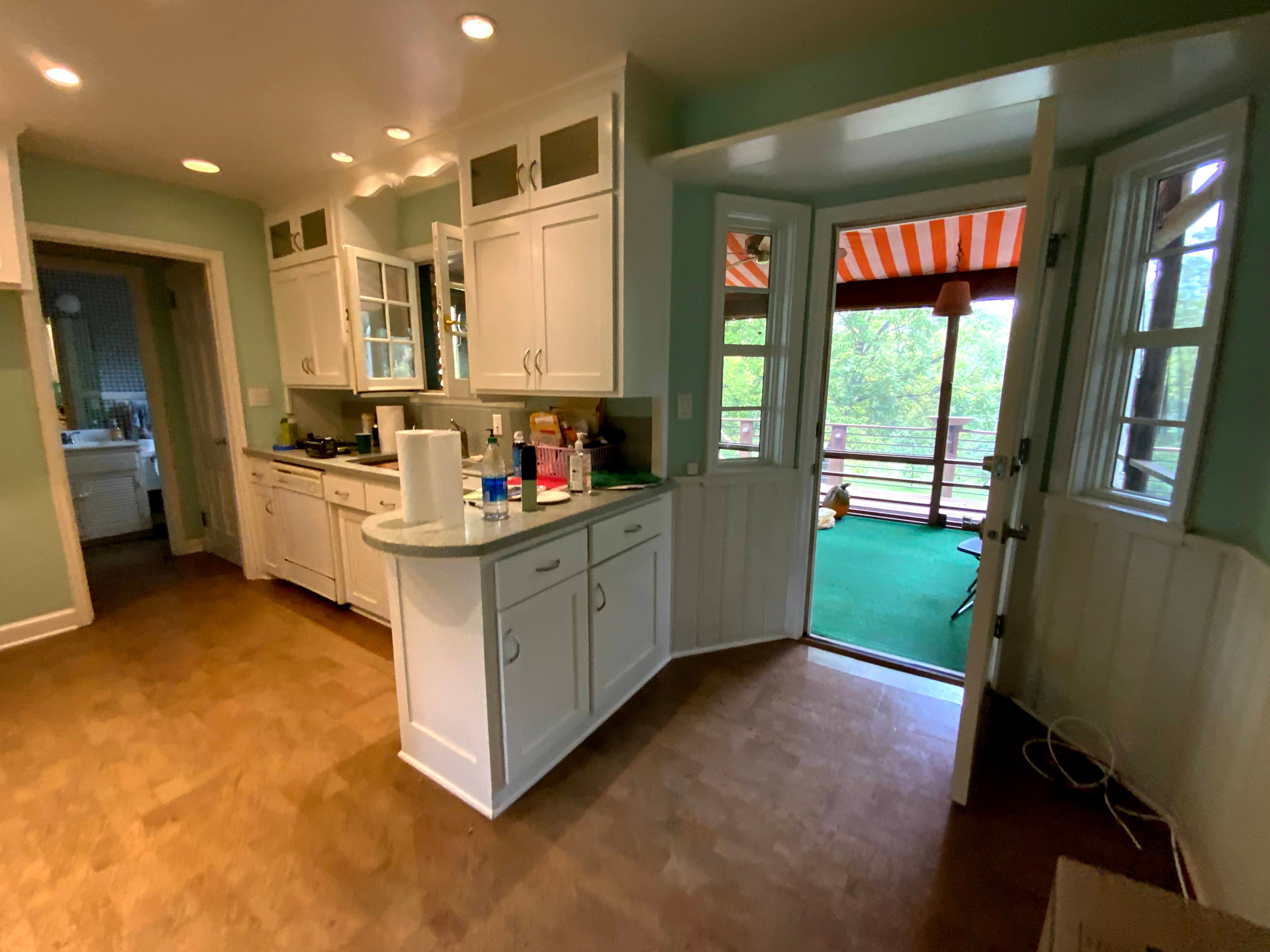
.jpg?width=4032&height=3024&name=IMG_0727%20(1).jpg)
After
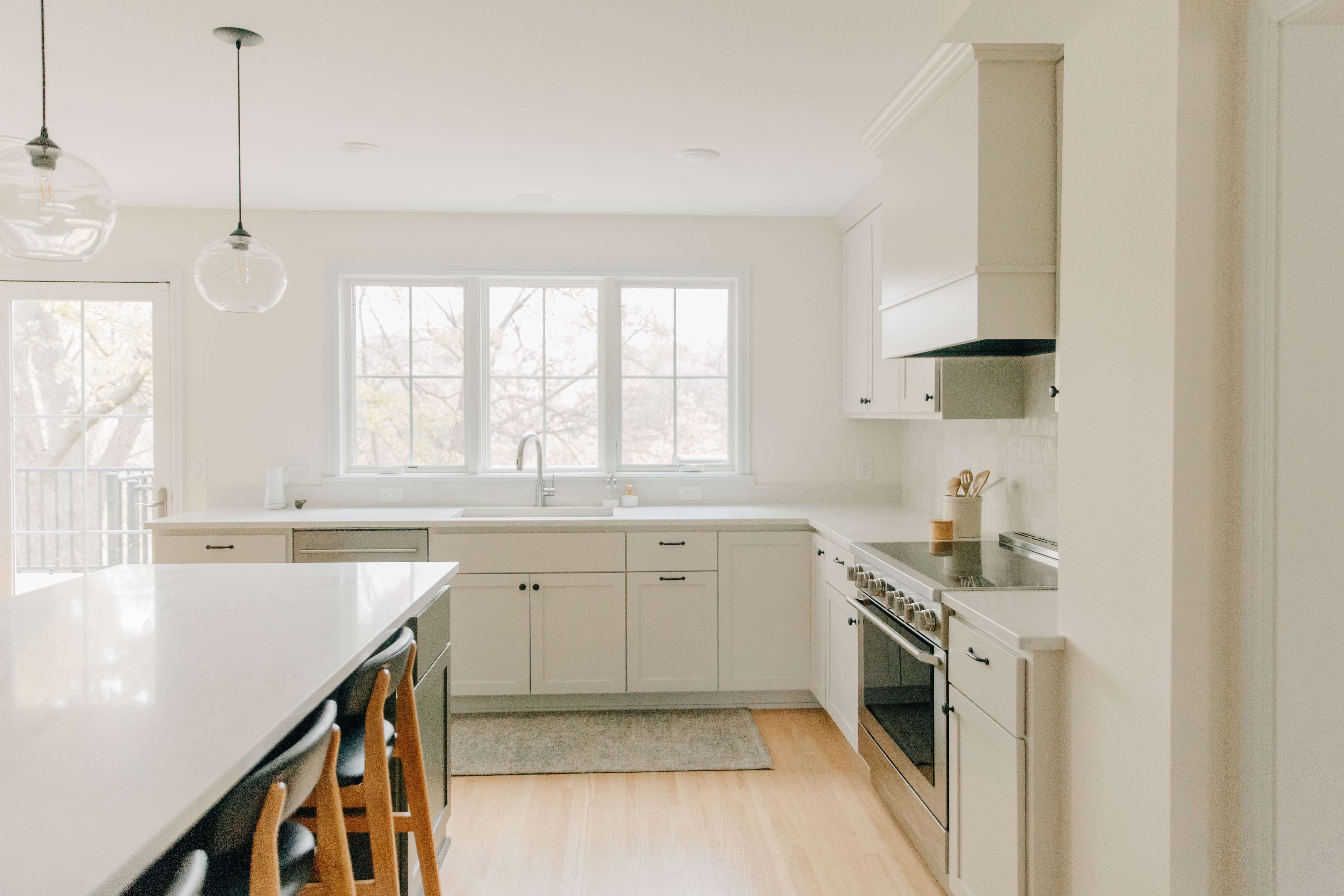
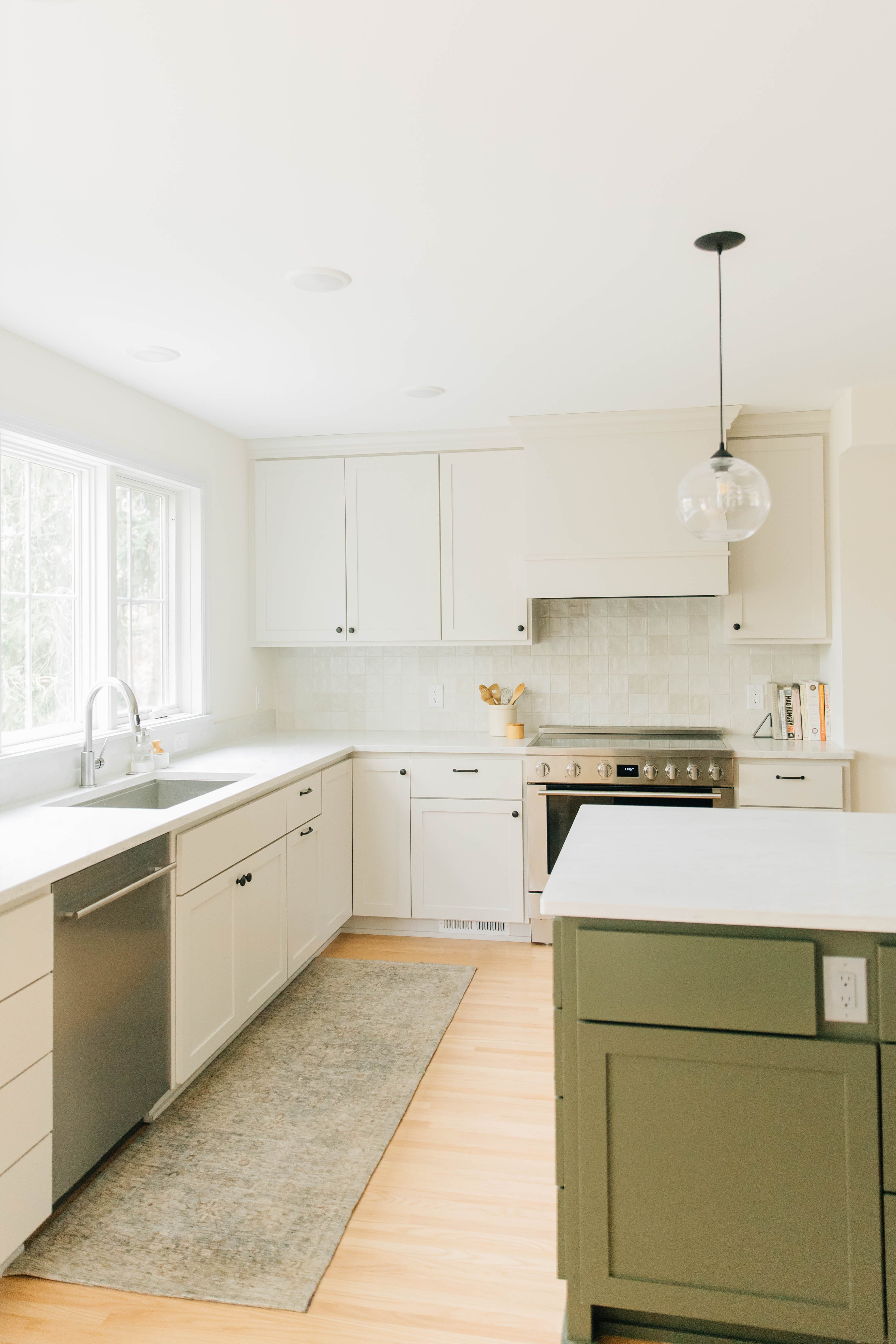
By tearing down walls and opening up the space, we were able to bring in an abundance of natural light into the home and along with a beautiful view of the creek. The kitchen has truly become the heart of the home, showcasing a large and bold island that invites gatherings and creates a focal point for the family to come together. Some of the unique features of this kitchen are:
- A coffee bar with tuck away doors
- Tons of Drawers to store plates and bowls
- Clean modern hood over an induction range
- Pantry with roll out shelves customized to their storage needs
- Additionally, we added a walkout deck that beckons them to step outside and breathe in the fresh air, this home has truly become a sanctuary for their growing family.
Before
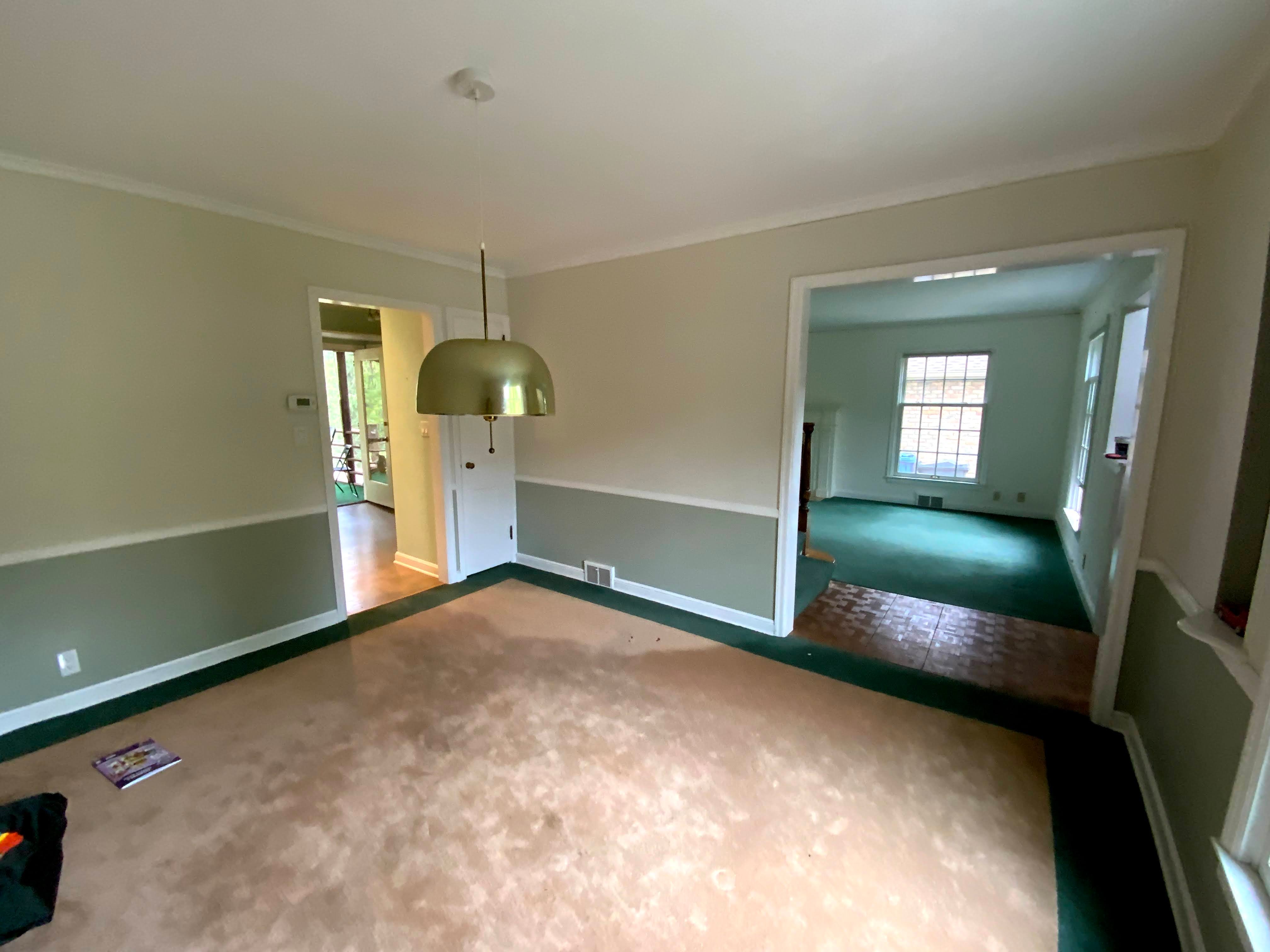
After
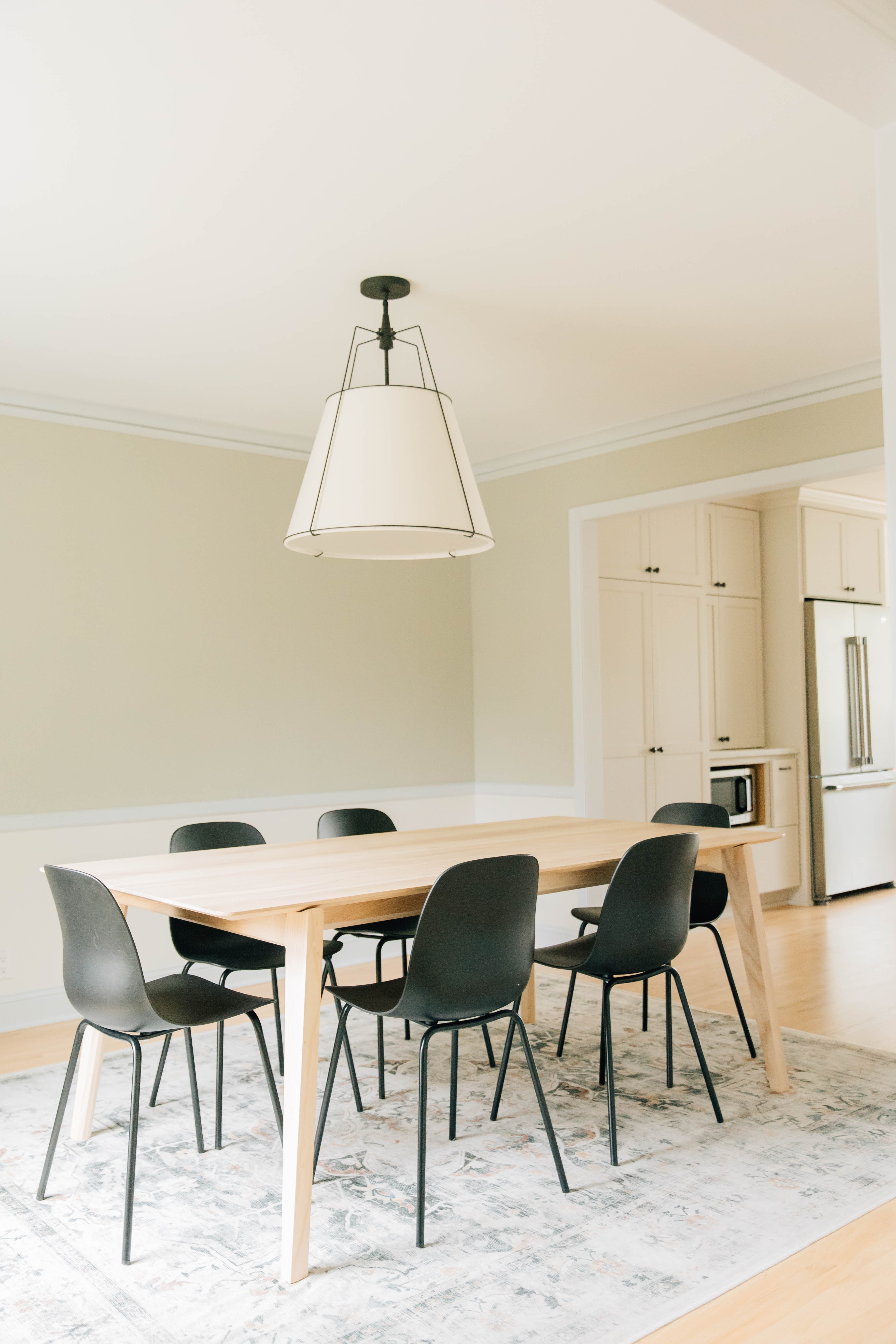
Upstairs we tucked in a small laundry room where a deck used to be. It is conveniently located off the bedrooms and full of style.
What was once a dark 1940’s basement and workshop addition is now a clean media room for all the toys to go and a large guest bedroom/office. We also added a ¾ bathroom for guests. The best part of the basement is that it is a walkout so there is a big glass door and views to the back of the property.
When planning this project we looked at their full wish list for the house. We planned ahead for a screen porch off the living room and two bathroom remodels upstairs. Our clients are looking forward to tackling phase 2 soon, and so are we!

Leave Your Comment
Many desktop publish packages web page editors now use model text
search for sites their infancy.